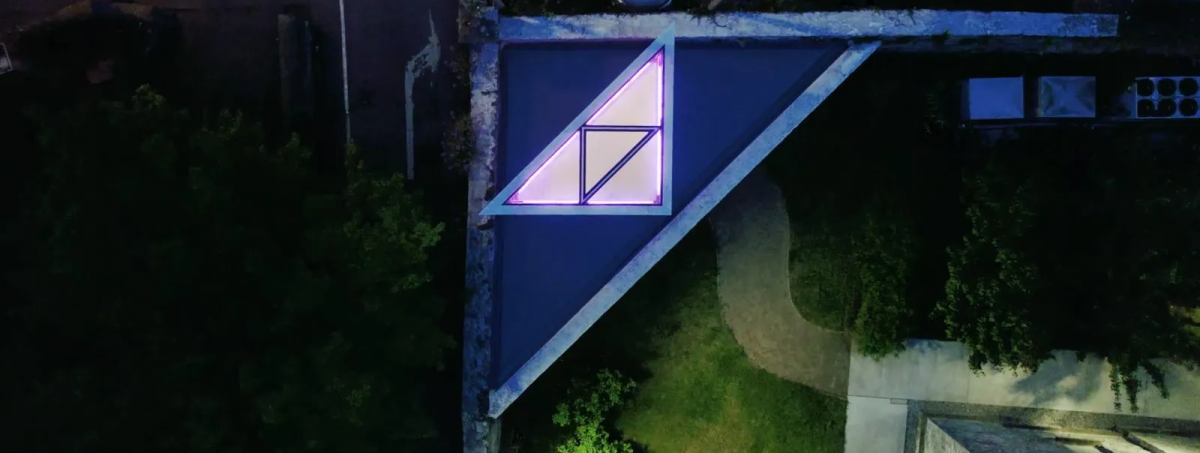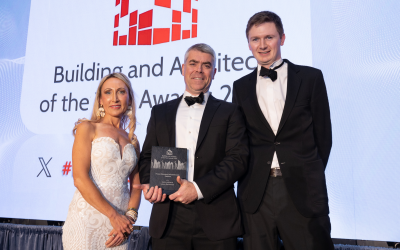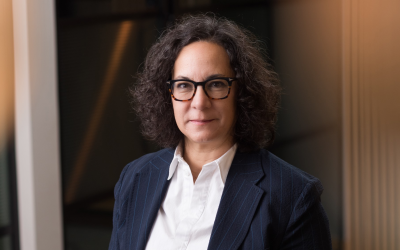In Kilkenny city centre, Canice Architects has completed a striking transformation of a 19th-century stone outbuilding—once a latrine—into a contemporary artist studio for the Butler Gallery. The project is part of an ongoing effort to expand the gallery’s creative spaces while preserving its historic character.
The triangular single-storey structure, one of two built into the stone boundary of the former Evan’s Alms House, now serves as the gallery’s first artist residency studio. Instead of altering the existing stone walls, the architects inserted an independent timber framework within, maintaining the integrity of the original masonry.
Natural light filters through a large triangular rooflight that doubles as an illuminated beacon after dark, an architectural nod to the site’s medieval past, once called the “Lantern of Ireland” for its stained glass windows. Inside, the exposed timber roof structure enhances the geometry and warmth of the compact space.
Founded by Emily-Ann and Damien Curry in 2017, Canice Architects continues to demonstrate how small-scale interventions can bring new life to historic sites. The studio’s work on this project reflects growing interest in adaptive reuse, where preservation and modern functionality meet to create meaningful contemporary architecture.
Explore how heritage adaptation is reshaping Irish architecture by reading the full article here.













.png)

